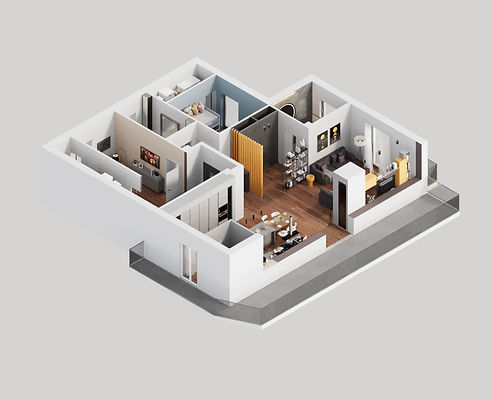top of page
DOWNSTAIRS HOME
Residential renovation – Full interior transformation
Year: 2022
Size: 154 sqm
Location: Castellaneta, Italy
Tools used: AutoCAD, 3ds Max, Corona Renderer, Photoshop

Project Overview
Located above a café in the heart of Castellaneta, this full-scale apartment renovation was designed for a family seeking warmth, light, and connection. The intervention involved the complete rethinking of internal layouts and finishes to create a contemporary open-plan living space, incorporating kitchen, dining and lounge in one luminous, cohesive area.
Strategic demolition of interior partitions enabled spatial reconfiguration, including:
-
Enlargement of the entrance through bathroom resizing
-
Addition of walk-in closets in both bedrooms
-
Installation of a modern central fireplace
-
Creation of a visual corridor that enhances depth and light
Custom elements such as a vertical yellow timber screen subtly guide movement while integrating storage and filtering views. New floors, electrical systems, lighting plans and fitted furniture were installed across all rooms. Natural light flows from all four elevations, a rare feature that shaped the design's core identity.
Client Objectives
The family requested a vibrant and restorative home, bathed in daylight, that would serve as a retreat from their busy café life below. Design decisions focused on comfort, openness and emotional recharge — with accent colours and natural materials supporting the mood.
My Role
I worked independently as lead designer, responsible for:
-
Full architectural layout redesign and interior concept
-
Collaboration with the technical surveyor for permit filing
-
Detailed design drawings and custom furniture integration
-
Lighting and colour scheme definition
-
On-site supervision during construction
-
Furniture, finishes and lighting selection
-
Key Highlights
-
360° light exposure with no adjoining walls
-
Seamless spatial flow between kitchen and living
-
Bold accent details (yellow timber elements and central fireplace)
-
Functional zoning through built-in cabinetry and visual cues



bottom of page



