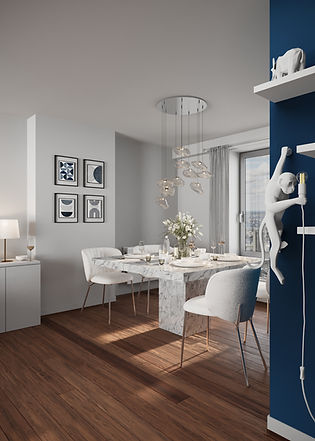
Next Stop: Crossharbour
Residential Interior Design
Location: Crossharbour, London
Year: 2024
Size: 120 sqm
Project Type: Residential – Full Interior Renovation
Tools used: 3ds Max, Corona Renderer, AutoCAD, Photoshop
A complete interior renovation redefining materials, light, and spatial perception. The project transforms a dated flat into a cohesive and contemporary home through layout optimisation, bespoke joinery, and a refined material palette.
Existing carpets were replaced with dark timber flooring to create visual flow and warmth, while both bathrooms were fully refurbished with new fixtures and finishes.
White walls amplify light throughout the apartment, contrasted by a bold Double Jeans Blue feature wall with custom timber panelling and floating shelves that anchor the living area.
Built-in wardrobes and tailored furniture complete a calm and functional domestic environment — expressive yet timeless.
Concept, design and supervision by BauBear Studio.


